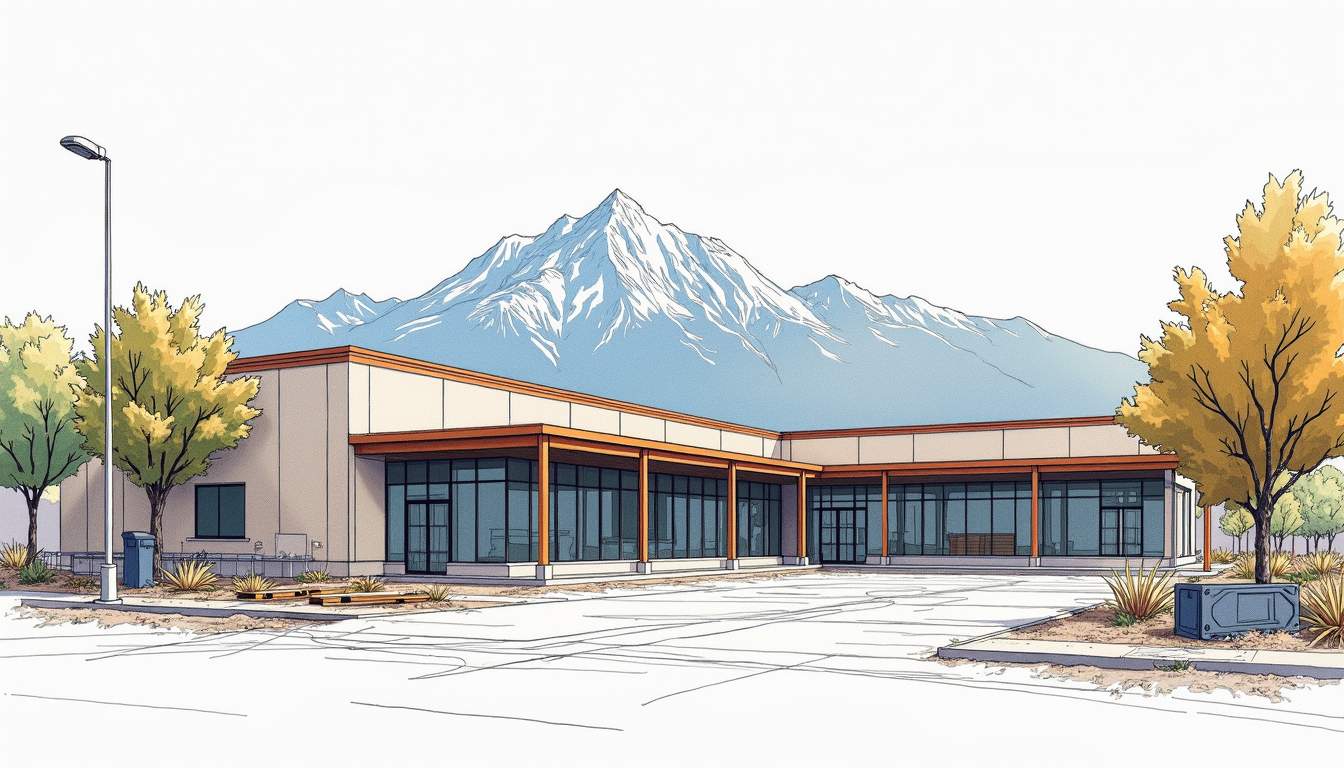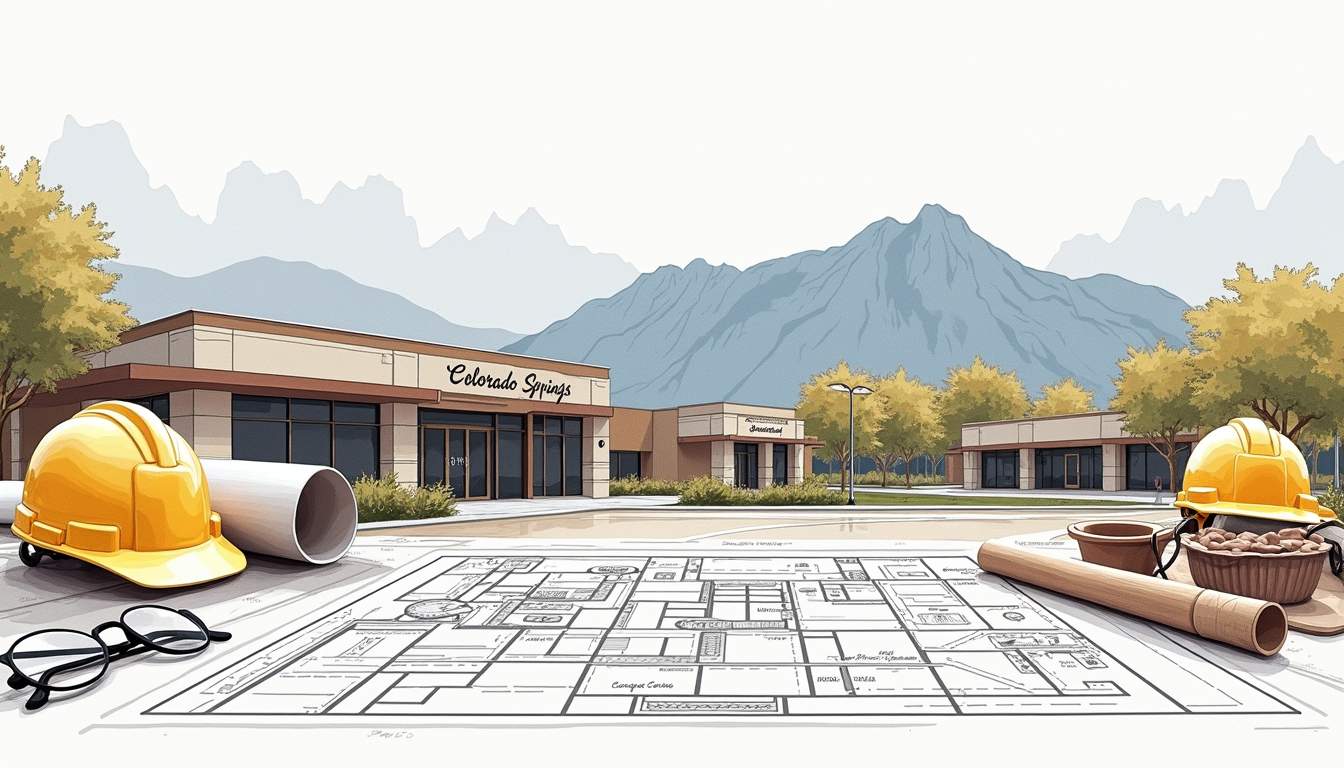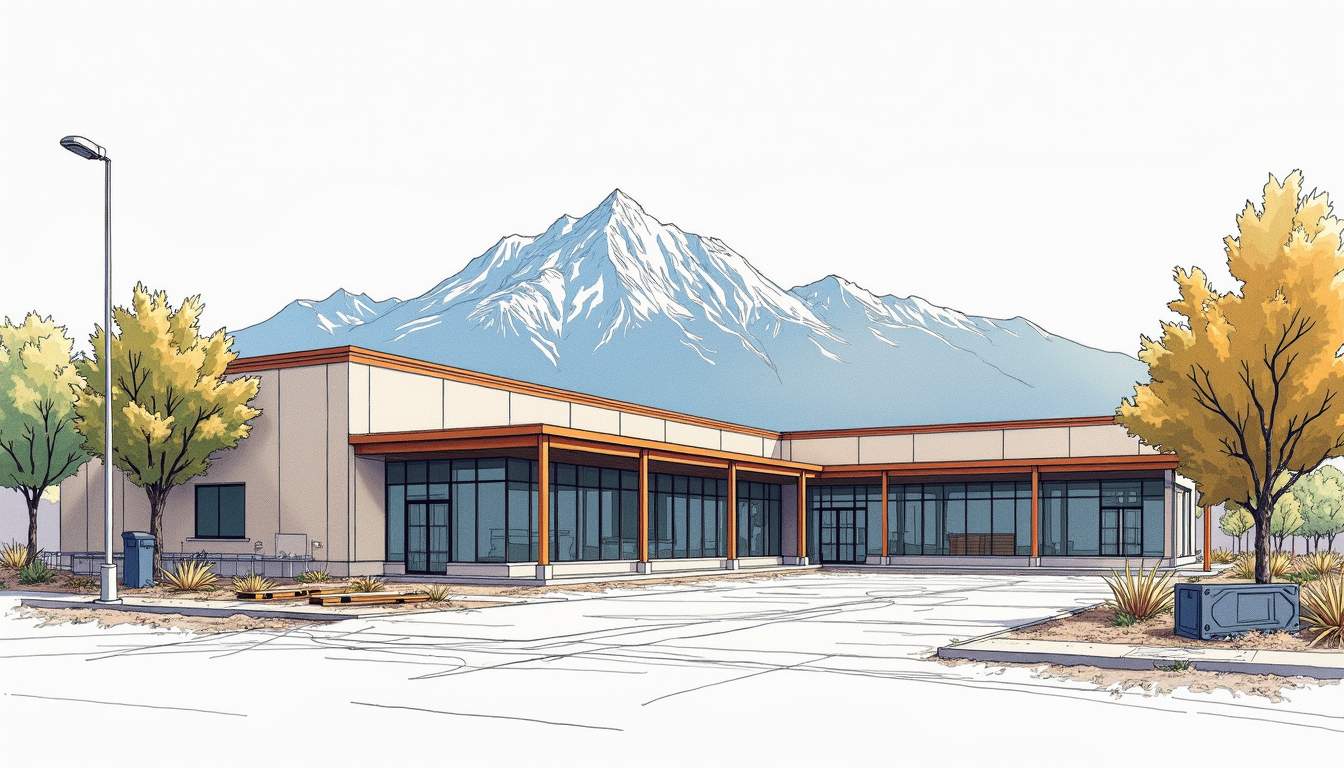Planning a commercial build-out in Colorado Springs is an exciting but complex process. From navigating local zoning laws to budgeting effectively and selecting the right contractor, every decision plays a crucial role in the success of your project. Whether you’re transforming an office space, retail storefront, or restaurant, understanding the key considerations upfront can save time, money, and headaches down the road. In this guide, I’ll walk you through the most important factors to consider, ensuring your commercial build-out is seamless, cost-effective, and compliant with local regulations.

Planning and Regulatory Requirements
Before breaking ground on any commercial build-out, it is vital to navigate the planning and regulatory landscape specific to Colorado Springs. This involves understanding the local zoning laws, building codes, and obtaining the necessary permits. These steps are not merely bureaucratic hurdles; they are essential for ensuring that the project complies with safety standards and community guidelines.
Understanding Colorado Springs Zoning and Building Codes
Colorado Springs has a unique set of zoning regulations that dictate how land can be used and what types of structures can be built. Familiarity with these codes is crucial for any business looking to establish itself in the area. Zoning laws can affect everything from the size and height of buildings to the types of activities that can occur on the premises.
Moreover, building codes ensure that all construction meets safety and structural integrity standards. These codes cover various aspects, including electrical systems, plumbing, and fire safety. Consulting with local authorities or a knowledgeable architect can help clarify these regulations and ensure compliance from the outset. Additionally, understanding the environmental regulations that may apply to your project is equally important, as Colorado Springs is known for its commitment to preserving natural landscapes and wildlife habitats. This means that certain areas may have restrictions that protect local ecosystems, which can impact site selection and design.
Obtaining Necessary Permits and Approvals
Once the zoning and building codes are understood, the next step is to obtain the necessary permits and approvals. This process can be time-consuming, as it often requires submitting detailed plans and specifications to the city’s planning department. Depending on the scope of the project, additional approvals may be needed from various agencies, including environmental and health departments.
Engaging with a professional familiar with the local permitting process can streamline this phase. They can help navigate the complexities and ensure that all required documentation is submitted correctly, reducing the risk of delays that can arise from incomplete or incorrect applications. Furthermore, it’s beneficial to engage with community stakeholders during this phase. Hosting informational meetings or open houses can foster goodwill and provide valuable feedback from local residents, which may help in addressing any concerns they might have about the project. This proactive approach not only aids in smoothing the approval process but also builds a positive reputation in the community, which can be invaluable for future business endeavors.
Design and Construction Considerations
With planning and regulatory requirements addressed, the focus shifts to the design and construction aspects of the build-out. This phase is where the vision for the space begins to take shape, and careful consideration is needed to ensure that the design meets both functional and aesthetic goals.

Selecting the Right Contractors and Architects
Choosing the right contractors and architects is one of the most critical decisions in the build-out process. These professionals will not only bring the design to life but also ensure that the project stays on track and within budget. It is essential to conduct thorough research and vet potential candidates based on their experience, portfolio, and client reviews.
Establishing clear communication and expectations from the beginning can foster a collaborative environment that encourages creativity and efficiency. Regular meetings and updates can help keep everyone aligned and address any issues that may arise during the construction process. Additionally, it can be beneficial to involve contractors early in the design phase to gain insights into practical construction methods and potential cost-saving measures. Their hands-on experience can lead to innovative solutions that enhance the overall design while adhering to budget constraints.
Incorporating Climate-Appropriate Features and Materials
Colorado Springs experiences a diverse climate, with significant temperature variations throughout the year. Therefore, incorporating climate-appropriate features and materials into the design is essential for energy efficiency and comfort. This may include selecting insulation that meets local standards, installing energy-efficient windows, and utilizing sustainable building materials.
Additionally, considering landscaping that complements the local environment can enhance the overall appeal of the property. Native plants require less water and maintenance, making them an excellent choice for sustainable landscaping in the Colorado Springs area. Furthermore, integrating outdoor living spaces, such as patios and decks, can create functional areas for relaxation and entertainment while taking advantage of the region’s stunning natural scenery. These spaces can be designed to provide shade during the hot summer months and warmth during cooler evenings, ensuring year-round usability. Thoughtful placement of trees and shrubs can also provide natural windbreaks and shade, further enhancing the comfort and energy efficiency of the home.
Budget and Timeline Management
Effective budget and timeline management are critical to the success of any commercial build-out. A well-planned budget not only helps prevent overspending but also ensures that all aspects of the project are adequately funded. Similarly, a realistic timeline helps manage expectations and keeps the project moving forward.
Creating Realistic Cost Projections and Contingencies
Creating accurate cost projections for a commercial build-out involves more than just estimating construction expenses. It is essential to consider all associated costs, including permits, materials, labor, and unexpected contingencies. A good rule of thumb is to allocate an additional 10-20% of the total budget for unforeseen expenses that may arise during the build-out.
Working closely with contractors and financial advisors can provide a clearer picture of potential costs and help establish a comprehensive budget. Regularly reviewing the budget throughout the project can also help identify any discrepancies early on, allowing for timely adjustments. Additionally, leveraging technology such as budgeting software can streamline this process, providing real-time updates and analytics that make it easier to track expenses against the projected budget. This proactive approach not only enhances financial oversight but also fosters better communication among stakeholders, ensuring everyone is aligned with the financial goals of the project.
Developing an Efficient Construction Schedule
Alongside budget management, developing an efficient construction schedule is vital for keeping the project on track. This schedule should outline key milestones, deadlines, and dependencies between different phases of the build-out. A well-structured timeline helps ensure that all parties are aware of their responsibilities and can work cohesively toward common goals.
Flexibility is also important in timeline management. Delays can occur due to various factors, such as weather conditions or supply chain issues. Having contingency plans in place can help mitigate the impact of these delays and keep the project moving forward. Furthermore, incorporating regular check-ins and updates into the schedule can enhance accountability and provide opportunities for team members to address any challenges they may be facing. Utilizing project management tools can facilitate this process, allowing for real-time tracking of progress and adjustments to be made swiftly, ensuring that the project remains on schedule despite any unforeseen hurdles.
Get Started: Consultation & Project Planning
With all the considerations discussed, the next step is to get started on the build-out process. Engaging in a consultation with experienced professionals can provide valuable insights and guidance tailored to the specific needs of the project. This initial step can help clarify objectives, establish a clear vision, and set the foundation for a successful build-out.

During the consultation, it is essential to discuss all aspects of the project, including budget, timeline, design preferences, and regulatory requirements. This collaborative approach ensures that everyone involved is on the same page and can contribute to a comprehensive project plan. Additionally, it is beneficial to explore innovative design concepts that can enhance the functionality and aesthetic appeal of the space. Professionals can introduce cutting-edge materials and sustainable practices that not only comply with local regulations but also promote energy efficiency and environmental responsibility.
Furthermore, understanding the local market dynamics is crucial during the planning phase. Analyzing demographic trends and consumer behavior can provide insights that inform design choices and operational strategies. For instance, if the target audience leans towards eco-conscious consumers, integrating green building practices and sustainable materials can significantly enhance the project’s marketability. This foresight can lead to a more resilient business model, ensuring that the space not only serves its immediate purpose but also adapts to future demands.
In conclusion, a successful commercial build-out in Colorado Springs requires careful planning, effective management, and a collaborative approach. By considering the regulatory landscape, selecting the right professionals, and maintaining a focus on budget and timeline, businesses can create spaces that not only meet their needs but also contribute positively to the community.If you’re interested in a commercial build-out project, contact me to get started.

